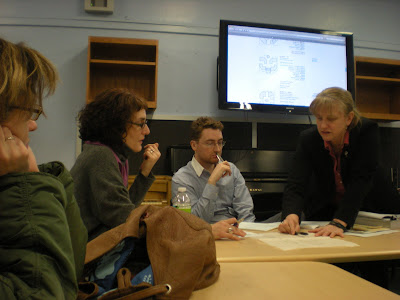It was a week ago yesterday that members of the BHSEC Garden Committee joined BHSEC Special Events Manager Kristi Powell at the school for a meeting to brainstorm about possible future projects and improvements to the Bard Yard. In December a benefactor gave BHSEC a generous donation to be used in the development of a cafe garden a la Alice Waters' Edible Garden project. Waters is the renowned chef and the most visible activist and promoter of organic and locally grown food--especially at schools. We are very excited about this and had a very productive meeting.

The garden committee was joined by architect Andrew E. Burdick of Ennead Architects who has volunteered to work with us.

He came prepared with several versions of plans and quickly sketched out new possibilities after listening everyone's ideas and noting the elements that should be included in the plan (basketball courts and space for outdoor performances or the high school graduation after-party, for example)

Here's the gist of what we discussed at the meeting (from Sonia's notes):
- a permanent and largely underground water solution
- incorporating vegetables into the garden especially those which thrive in spring and the fall to coincide with students' attendance
- the location of, design, and construction materials for the "farm"
- the design of the entire space to incorporate the "farm," the common meeting/events area, the buffer area, and the basketball court
- how to get the faculty and students (and community in the future ) more involved. Examples: holding classes in the garden, doing botany or science projects, Eco club, recycling, events, art installations, and arranging garden elements to encourage "hanging out"
- long and short term goals
- future sources of aid, funds or grants and partnerships with other local groups to combine grants
- the possibility of getting help, especially in the summer when students are gone, from partners and local community groups
- how to make the garden more appealing--the aesthetics, design, noise and wind buffers, seating areas, and using the new kind of astroturf

The progress we've made in the garden since the committee got going in 2009 is amazing. Being in the city we may never have the amount of green area that
Bard College in Annandale-on-Hudson does, but our yard is going to continue to improve and be a great place to think.
 The garden committee was joined by architect Andrew E. Burdick of Ennead Architects who has volunteered to work with us.
The garden committee was joined by architect Andrew E. Burdick of Ennead Architects who has volunteered to work with us. He came prepared with several versions of plans and quickly sketched out new possibilities after listening everyone's ideas and noting the elements that should be included in the plan (basketball courts and space for outdoor performances or the high school graduation after-party, for example)
He came prepared with several versions of plans and quickly sketched out new possibilities after listening everyone's ideas and noting the elements that should be included in the plan (basketball courts and space for outdoor performances or the high school graduation after-party, for example) Here's the gist of what we discussed at the meeting (from Sonia's notes):
Here's the gist of what we discussed at the meeting (from Sonia's notes): The progress we've made in the garden since the committee got going in 2009 is amazing. Being in the city we may never have the amount of green area that Bard College in Annandale-on-Hudson does, but our yard is going to continue to improve and be a great place to think.
The progress we've made in the garden since the committee got going in 2009 is amazing. Being in the city we may never have the amount of green area that Bard College in Annandale-on-Hudson does, but our yard is going to continue to improve and be a great place to think.




No comments:
Post a Comment